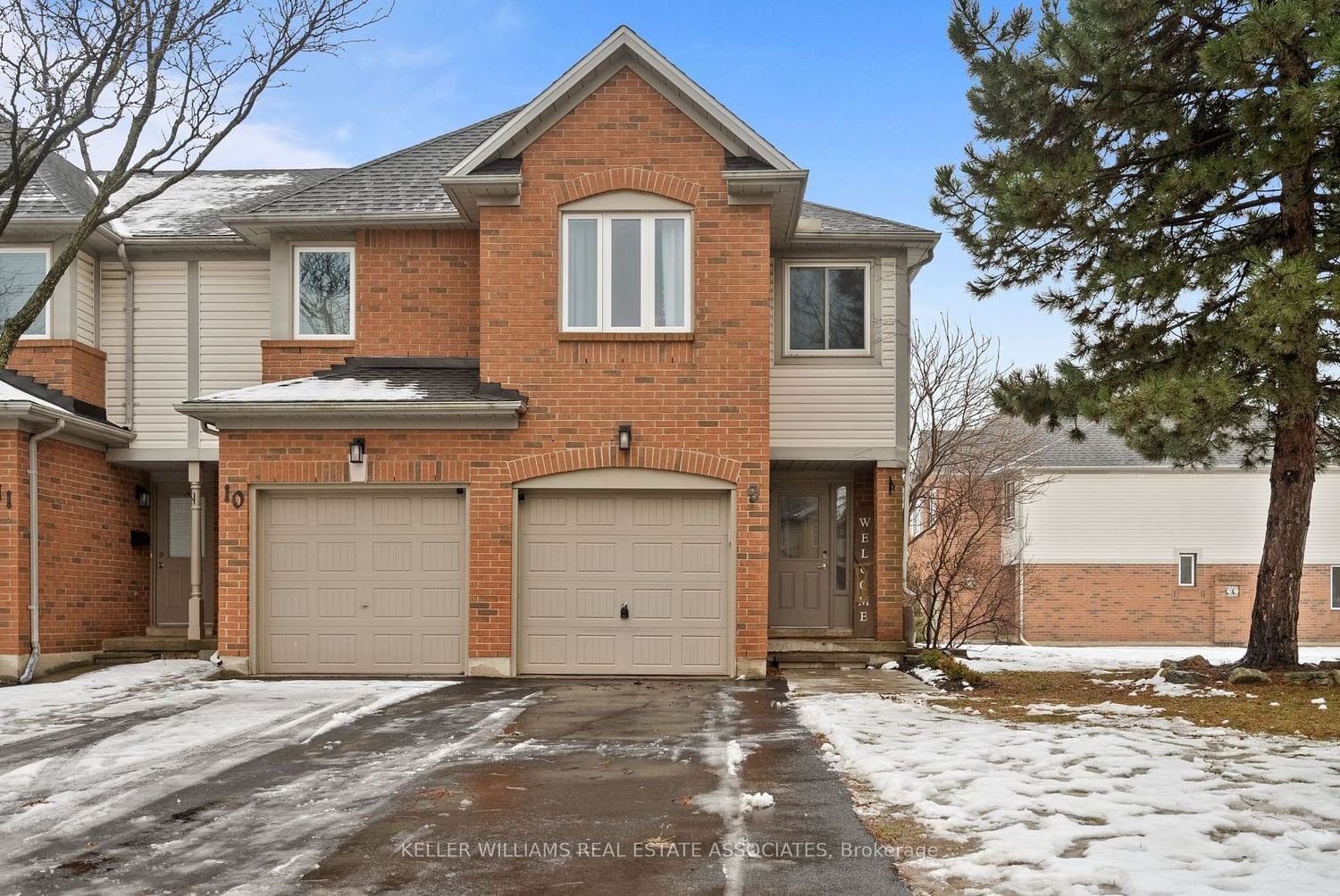$850,000
$***,***
3-Bed
3-Bath
1200-1399 Sq. ft
Listed on 1/25/24
Listed by KELLER WILLIAMS REAL ESTATE ASSOCIATES
Step Into Your Dream Home In The Sought-After Headon Forest Neighborhood. This 3-Bed, 3-Bath End Unit Condo Townhouse Offers An Open Concept Layout W/ Natural Light & Laminate Flooring Throughout. The Bright Living & Dining Room, Featuring A Gas Fireplace, Pot Lights, & Walk-Out To The Yard. LED Lights Throughout. The Kitchen Offers Quartz Counters, Newer S/Steel Kitchen Appl, & Tile Backsplash. The Primary Bedroom Boasts A 4-Piece Ensuite & A Large Closet. Two Well-Sized Bedrooms Overlooking The Front Yard Complete The Upper Level. Head Downstairs To The Bsmt, Where A Spacious Rec Room W/ An Open Concept Layout & Pot Lights Awaits. An Additional 2-Piece Bath Adds Convenience To This Versatile Space. Close Proximity To Major Highways, Schools, Shopping & Restaurants. The Allure Of Burlington's Attractions Is Right At Your Doorstep. A Short Drive Via The QEW To Downtown Toronto, Ideal For Busy Commuters. Don't Miss The Opportunity To Make This Headon Forest Condo Townhouse Your Home!
N/A
W8022098
Condo Townhouse, 2-Storey
1200-1399
6+2
3
3
1
Attached
3
Owned
16-30
Central Air
Finished
N
N
Brick, Vinyl Siding
Forced Air
Y
$3,377.00 (2023)
Y
HCC
271
S
None
Restrict
The Enfield Group 905-689-7341
1
Y
$240.00
Visitor Parking
